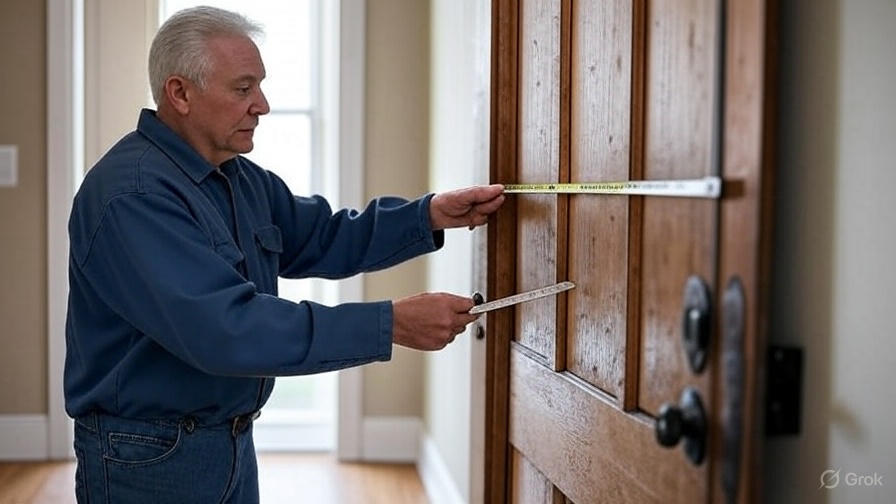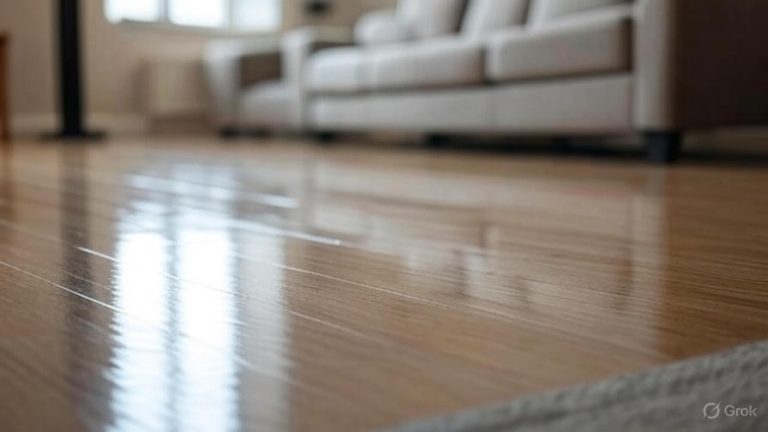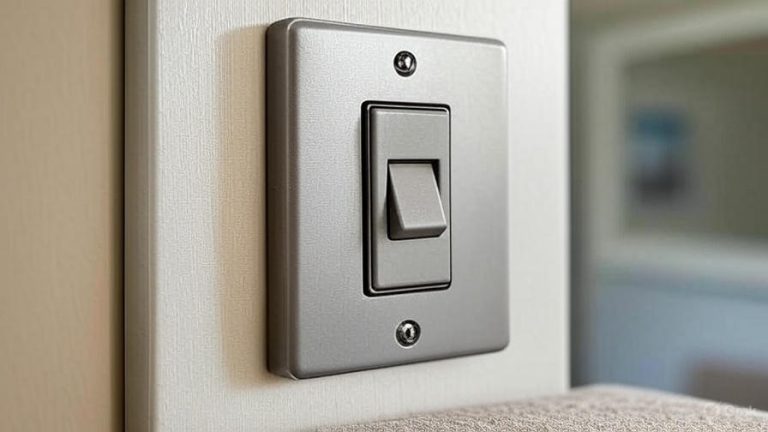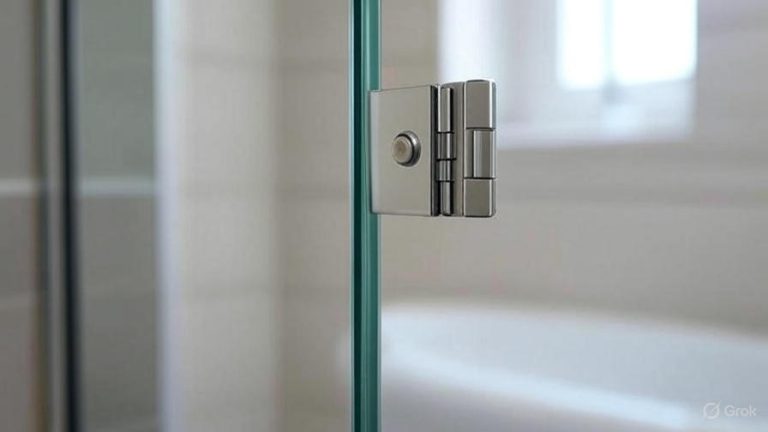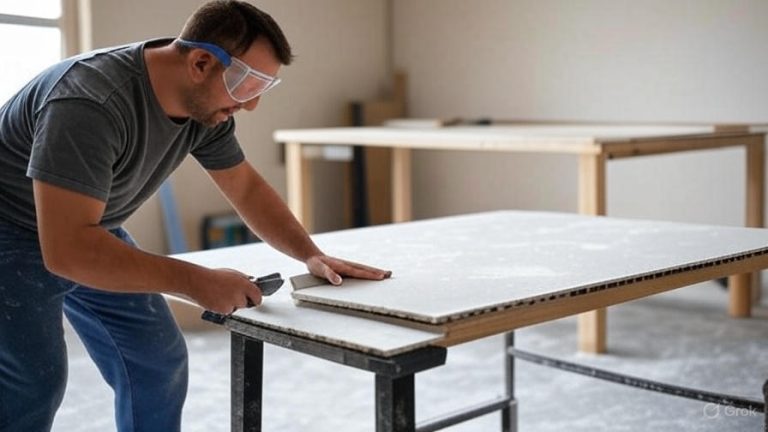How to Measure for a Replacement Door?
Installing a new door can transform your home’s appearance and improve security, but accurate measurements make the difference between a smooth installation and costly mistakes. Getting the right measurements for your replacement door requires attention to detail and the proper tools. This comprehensive guide walks you through every step of the measurement process, ensuring your new door fits perfectly the first time.
Why Accurate Door Measurements Matter
Door measurements affect everything from proper installation to energy efficiency. A door that’s too small creates gaps that let in drafts, moisture, and pests. A door that’s too large won’t fit in the opening and may require expensive modifications to your door frame or wall structure.
Professional contractors know that measuring twice and ordering once saves time, money, and frustration. Home improvement stores rarely accept returns on custom-sized doors, making accurate initial measurements essential for any successful door replacement project.
Essential Tools for Door Measurement
Before you begin measuring, gather these basic tools to ensure accuracy:
A steel measuring tape provides the most reliable measurements. Avoid cloth or plastic tapes that can stretch over time. A 25-foot tape measure handles most residential door projects with room to spare.
A carpenter’s level helps you determine if your door frame sits plumb and square. Even slight angles can affect how your replacement door fits and operates.
A pencil and notepad let you record measurements immediately. Don’t trust your memory when dealing with multiple dimensions and calculations.
A flashlight or headlamp illuminates dark corners and hard-to-see areas around your door frame. Good lighting prevents measurement errors caused by shadows or poor visibility.
Safety glasses protect your eyes when working around old door frames that may have loose debris or sharp edges.
Measuring Door Width: The Foundation of Proper Fit
Start your measurement process by determining the width of your door opening. This measurement forms the foundation for selecting the right replacement door size.
Open your existing door completely to access the full opening. Measure the width at three different points: the top, middle, and bottom of the door frame. Record all three measurements since older homes often have settling that creates uneven openings.
Take your first measurement at the top of the door frame, measuring from the inside edge of one side jamb to the inside edge of the opposite side jamb. Place your tape measure against the door stop (the thin strip of wood the door closes against) rather than the outer edge of the jamb.
Repeat this process at the middle of the door frame, approximately halfway between the top and bottom. Then take your third measurement at the bottom of the frame using the same technique.
Use the smallest of these three measurements as your door width. This approach ensures your replacement door fits through the narrowest part of the opening without binding or sticking during operation.
Measuring Door Height: Accounting for Variations
Door height measurements require the same careful approach as width measurements. Variations in floor level or ceiling height can create openings that aren’t perfectly rectangular.
Measure the height at three points: the left side, center, and right side of the door opening. Start each measurement from the finished floor (not a subfloor or concrete slab) up to the bottom edge of the door header.
Take your first height measurement along the left side of the door frame, measuring from floor to header. Position your tape measure against the door stop for consistency with your width measurements.
Move to the center of the door opening and repeat the height measurement process. Finally, measure the height along the right side of the frame.
Record the smallest height measurement as your door height requirement. This conservative approach prevents ordering a door that’s too tall for the shortest section of your opening.
Understanding Door Thickness Requirements
Door thickness varies depending on your home’s construction style and the door frame design. Standard residential doors come in common thicknesses, but older homes may require custom specifications.
Most modern interior doors measure 1-3/8 inches thick, while exterior doors typically measure 1-3/4 inches thick. Some older homes feature doors with non-standard thicknesses that require special ordering.
Measure your existing door’s thickness using a tape measure or calipers. Take this measurement at several points along the door’s edge to account for any warping or irregularities in the original door.
Check the door frame’s depth as well. The door must fit properly within the frame’s rabbet (the recessed area where the door sits when closed). Measure from the door stop to the back edge of the door frame to determine the available space for your new door.
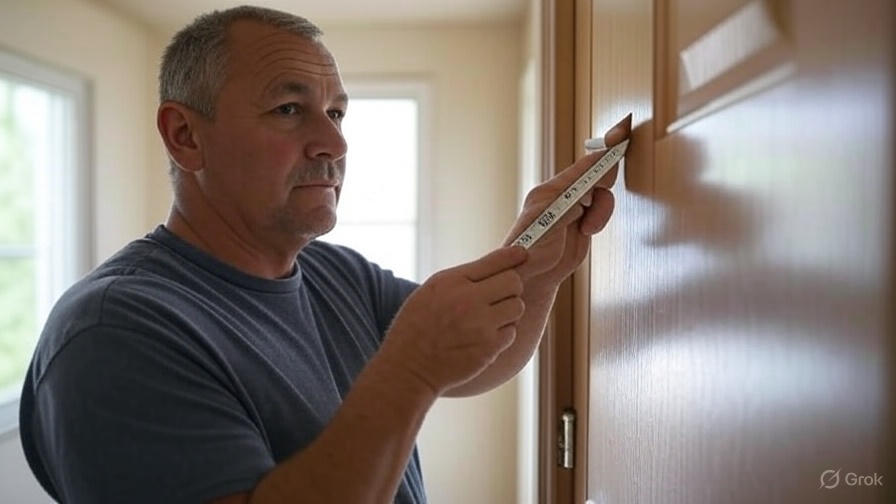
Measuring for Prehung vs. Slab Doors
Your measurement approach depends on whether you’re installing a prehung door unit or just replacing the door slab. Each option requires different measurements and considerations.
Prehung doors come with the door already mounted in a complete frame assembly. These units require measuring the rough opening in your wall rather than the existing door frame. Remove any trim or casing around your current door to expose the rough opening.
Measure the rough opening width between the wall studs and the height from the subfloor to the header. Prehung door units need approximately 1/2 inch of clearance on all sides for proper installation and adjustment.
Slab doors require precise measurements of your existing door frame since you’ll reuse the current hinges and hardware locations. Measure the door opening as described in the previous sections, then subtract appropriate clearances for proper operation.
Standard Door Sizes vs. Custom Measurements
Residential doors come in standard sizes that fit most homes, but some situations require custom-sized doors. Understanding standard sizing helps you determine if your opening matches common dimensions.
Standard door widths include 24, 28, 30, 32, and 36 inches. The most common residential door width is 32 inches for interior doors and 36 inches for main entry doors. Standard heights are typically 80 inches (6 feet 8 inches) for most residential applications.
If your measurements fall within 1/4 inch of standard sizes, you can usually use a standard door with minor adjustments. Measurements that fall significantly outside standard dimensions may require custom door manufacturing.
Custom doors cost significantly more than standard sizes and take longer to manufacture and deliver. Carefully verify your measurements before deciding between standard and custom door options.
Accounting for Clearances and Operating Space
Proper door operation requires specific clearances around the door perimeter. These clearances allow the door to open and close smoothly while accommodating seasonal expansion and contraction.
Interior doors typically need 1/8 inch clearance on the top and sides, with 1/2 to 3/4 inch clearance at the bottom. Exterior doors may require slightly larger clearances to accommodate weather stripping and thermal expansion.
Bottom clearance serves multiple purposes beyond smooth operation. This gap allows air circulation, accommodates different flooring materials, and provides space for carpet or rugs. Exterior doors need enough bottom clearance to clear thresholds and weather stripping.
Consider your flooring when determining bottom clearance requirements. Thick carpeting, tile, or hardwood flooring affects the available clearance space and may require adjustments to your door height specifications.
Measuring Irregular or Non-Standard Openings
Older homes often feature door openings that don’t conform to modern standards. These irregular openings require special measurement techniques and may need frame modifications before door installation.
Arched or rounded door openings need careful measurement at multiple points to determine if standard rectangular doors will fit. Measure the width at the narrowest point and the height at the lowest point of the arch.
Severely out-of-square openings may require frame rebuilding rather than simple door replacement. Use a carpenter’s square to check if your door frame corners form true 90-degree angles.
Measure diagonal distances from corner to corner on both diagonals. If these measurements differ by more than 1/4 inch, your opening is significantly out-of-square and may need professional correction.
Special Considerations for Different Door Types
Different door styles and materials require specific measurement considerations. Solid wood doors behave differently than hollow core or composite doors when exposed to humidity and temperature changes.
Solid wood doors expand and contract more than engineered doors, requiring slightly larger clearances for seasonal movement. These doors also weigh more, potentially requiring stronger hinges or additional support.
French doors and double door installations need precise measurements to ensure both doors fit properly and meet correctly in the center. Measure each opening separately and verify that both sides are identical.
Sliding doors require different measurements focused on track dimensions and wall thickness rather than traditional door frame measurements. These installations often need professional assessment for proper sizing.
Common Measurement Mistakes to Avoid
Several common errors can lead to ill-fitting doors and installation problems. Avoiding these mistakes saves time and prevents costly reorders or modifications.
Never measure from the outside edges of door trim or casing. These decorative elements don’t represent the actual door opening dimensions and will result in doors that are too large for the opening.
Don’t assume your door opening is square or plumb without checking. Use a level and square to verify frame alignment before finalizing your measurements.
Avoid measuring only at one point along the width or height. Door frames often vary in dimension due to settling, warping, or poor initial construction.
Don’t forget to account for flooring changes that might affect door clearances. New carpet, tile, or hardwood flooring can reduce available clearance space and require door modifications.
When to Call a Professional
Some door measurement and installation situations require professional expertise. Complex installations or structural modifications exceed typical DIY capabilities and may require building permits.
Load-bearing wall modifications need structural engineering assessment and often require permits. Removing or modifying walls that support upper floors or roof structures requires professional evaluation.
Historic homes with unique architectural features may need custom solutions that preserve the home’s character while meeting modern code requirements. Professional contractors understand these specialized requirements.
Multiple door installations or whole-house door replacement projects benefit from professional measurement and installation services. These projects require consistent measurements and coordinated installation scheduling.
Finalizing Your Door Order
After completing all measurements, double-check your figures before placing your door order. Review each measurement and verify that clearances are adequate for proper door operation.
Create a detailed sketch showing all dimensions, noting any special requirements or unusual conditions. This documentation helps ensure accurate ordering and provides reference information for installers.
Consider ordering your door slightly smaller rather than larger if your measurements fall between standard sizes. It’s easier to add shims or adjust clearances than to modify an oversized door.
Keep detailed records of your measurements and door specifications. This information proves valuable for future maintenance, repairs, or additional door installations in your home.
Conclusion
Accurate door measurements form the foundation of successful door replacement projects. Taking time to measure carefully, using proper tools, and accounting for all variables ensures your new door fits perfectly and operates smoothly for years to come.
Remember that measuring for a replacement door involves more than simple width and height dimensions. Consider thickness requirements, clearances, frame conditions, and your specific door type when planning your project.
When in doubt, consult with door professionals who can verify your measurements and recommend appropriate door specifications for your specific situation. The investment in professional consultation often pays for itself by preventing costly measurement errors and installation problems.
Your new door represents a significant investment in your home’s appearance, security, and energy efficiency. Proper measurement ensures this investment delivers the results you expect while avoiding the frustration and expense of fitting problems.

