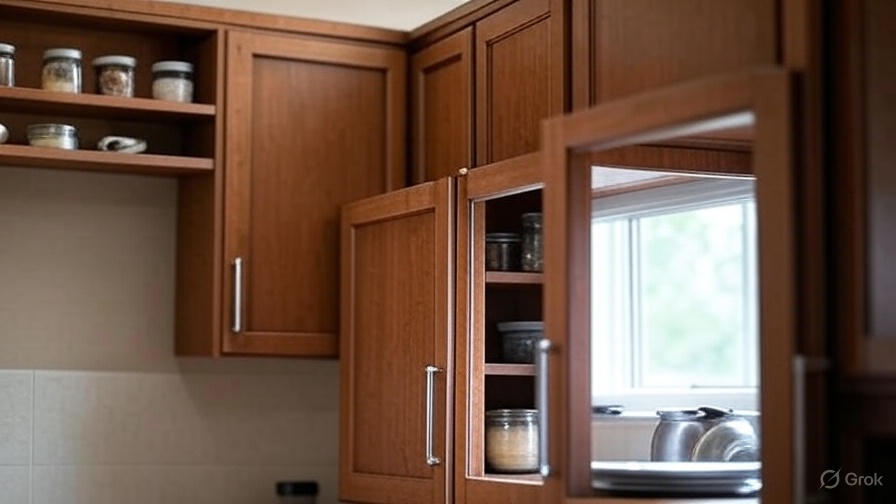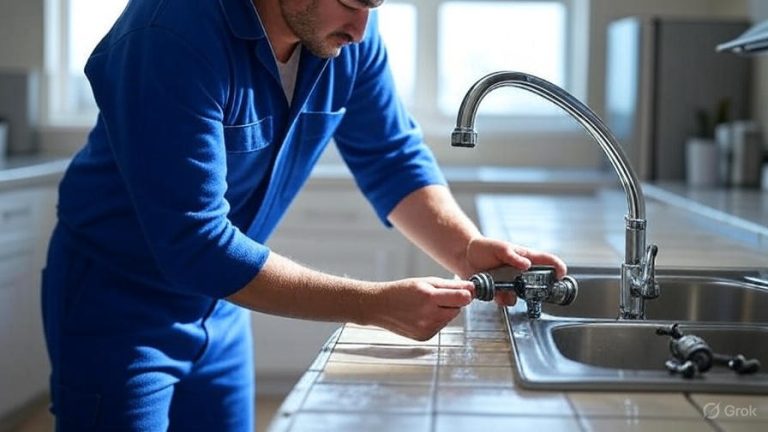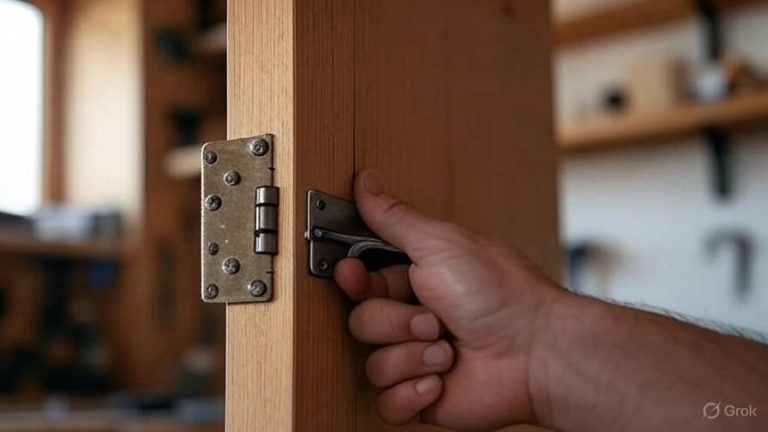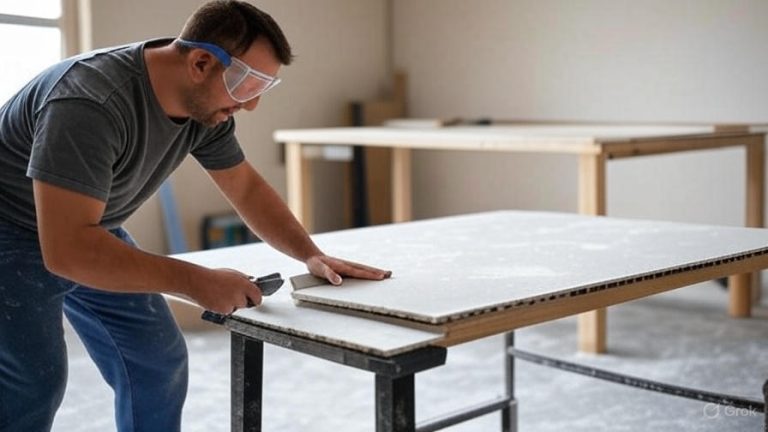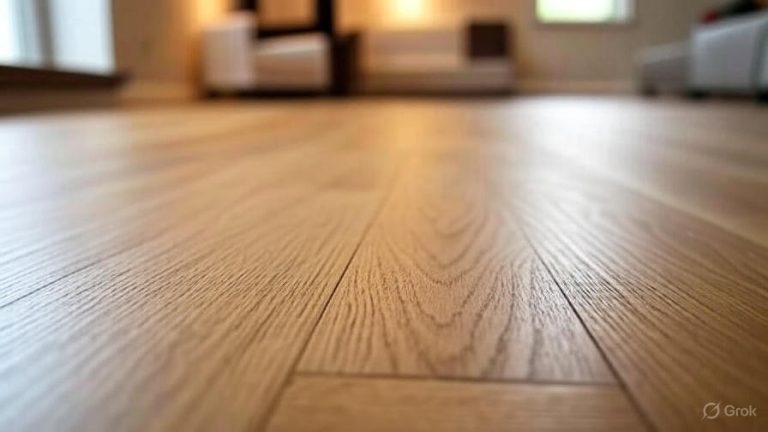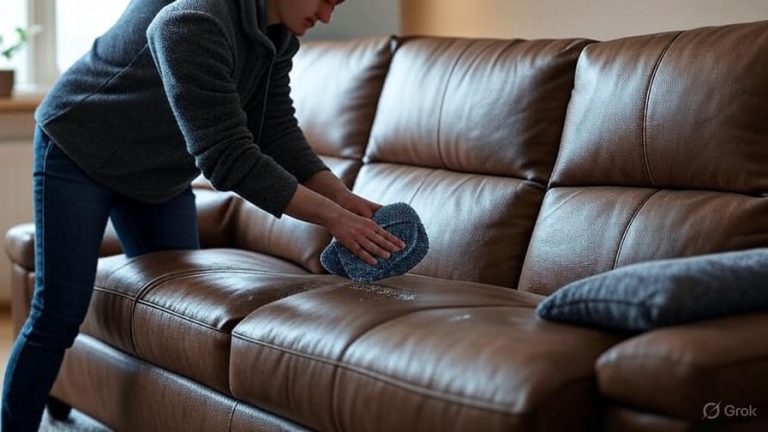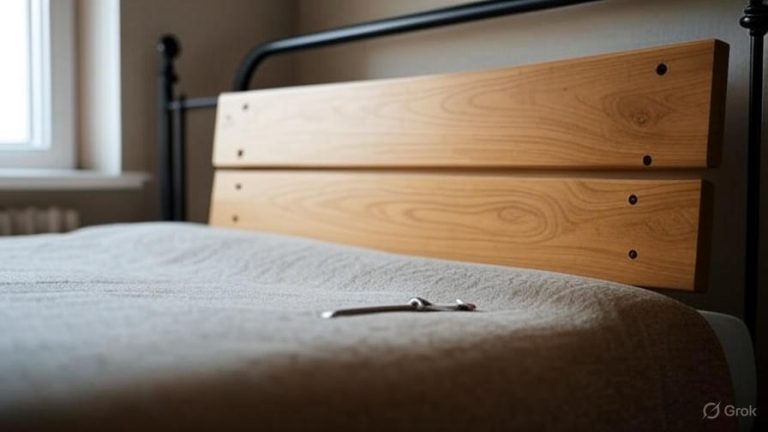How Deep Are Kitchen Cabinets?
Kitchen cabinets form the backbone of any functional kitchen design. Every homeowner planning a kitchen renovation or new construction faces the same fundamental question: how deep should kitchen cabinets be? The answer impacts your storage capacity, workspace efficiency, and overall kitchen functionality.
Standard kitchen cabinet depths follow industry guidelines that balance accessibility, storage needs, and ergonomic considerations. Base cabinets typically measure 24 inches deep, while upper cabinets run 12 inches deep. These measurements have evolved through decades of kitchen design optimization and user feedback.
Standard Base Cabinet Depths
Base cabinets, also called lower cabinets, serve as the foundation of your kitchen storage system. The standard depth of 24 inches provides adequate storage space while maintaining comfortable access to items stored inside. This measurement allows most adults to reach the back of the cabinet without straining or needing to remove items in front.
The 24-inch depth works well with standard countertop depths, which typically measure 25 inches. This creates a slight overhang that protects the cabinet doors and drawers from spills and provides a comfortable edge for food preparation tasks. Kitchen designers have tested various depths over the years, and 24 inches consistently delivers the best balance of storage and accessibility.
Professional kitchen designers recommend this depth because it accommodates most standard kitchen appliances and storage containers. Large pots, mixing bowls, and small appliances fit comfortably within this space. The depth also allows for proper installation of drawer slides and door hinges without compromising the structural integrity of the cabinet.
Upper Cabinet Depth Standards
Upper cabinets, mounted on walls above countertops, measure 12 inches deep in most standard configurations. This shallower depth serves several practical purposes that directly impact kitchen functionality and safety. The reduced depth prevents head injuries when working at the counter and maintains clear sightlines across the kitchen workspace.
Wall-mounted cabinets at 12 inches deep provide sufficient storage for dishes, glasses, and lightweight items while keeping the kitchen feeling open and spacious. Deeper upper cabinets can create a cramped feeling and make the kitchen appear smaller than it actually is. The 12-inch depth also ensures that cabinet doors don’t interfere with countertop appliances or workspace activities.
Kitchen planning experts note that 12-inch deep upper cabinets align perfectly with standard countertop depths. This creates a uniform appearance and prevents the upper cabinets from casting shadows on the work surface. The depth also allows for proper lighting installation under the cabinets, illuminating the countertop effectively.
Pantry and Tall Cabinet Depths
Pantry cabinets and tall storage units often feature different depth measurements to maximize storage capacity. These cabinets typically measure 24 inches deep, matching the depth of base cabinets. The consistent depth creates a streamlined appearance and allows for efficient use of available floor space.
Tall cabinets at 24 inches deep provide excellent storage for bulk items, cleaning supplies, and infrequently used kitchen equipment. The depth accommodates multiple shelves and allows for organized storage of items of various sizes. Some manufacturers offer pantry cabinets in depths ranging from 12 to 24 inches, giving homeowners flexibility in their storage solutions.
Custom pantry installations sometimes feature depths greater than 24 inches, particularly in larger kitchens where space permits. These deeper pantries can accommodate walk-in storage areas or specialized storage systems. However, depths beyond 24 inches require careful planning to ensure items remain accessible and the space doesn’t become cluttered.
Factors That Influence Cabinet Depth Decisions
Several factors influence the optimal cabinet depth for your specific kitchen situation. Room size plays a crucial role in determining appropriate cabinet depths. Smaller kitchens may benefit from slightly shallower cabinets to maintain adequate walkway space, while larger kitchens can accommodate deeper storage solutions.
Traffic flow patterns in your kitchen significantly impact cabinet depth decisions. High-traffic areas need adequate clearance for safe movement, especially when cabinet doors are open. Kitchen designers recommend maintaining at least 36 inches of clearance in main walkways and 42 inches in areas where multiple people may work simultaneously.
Your cooking habits and storage needs also influence cabinet depth choices. Serious cooks who own large pots, commercial-grade appliances, or extensive dishware collections may prefer deeper base cabinets. Casual cooks might find standard depths more than adequate for their needs.
Physical considerations matter when determining cabinet depths. Taller individuals may comfortably reach deeper upper cabinets, while shorter users might struggle with standard depths. Kitchen accessibility requirements for users with mobility limitations may necessitate shallower cabinets for easier access.
Custom Cabinet Depth Options
Custom cabinet manufacturers offer flexibility in cabinet depths to meet specific storage requirements and design preferences. Base cabinets can be manufactured in depths ranging from 12 to 30 inches, though depths beyond 24 inches require careful consideration of accessibility and ergonomics.
Shallow base cabinets at 12 to 18 inches deep work well in narrow kitchens or as accent pieces. These cabinets can house specific items like spices, cutting boards, or small appliances without taking up excessive floor space. They’re particularly useful in galley kitchens where space is at a premium.
Deep base cabinets at 27 to 30 inches provide maximum storage capacity for large items. These cabinets work well for storing bulk items, large appliances, or specialized equipment. However, accessing items at the back of deep cabinets can be challenging without proper organization systems like pull-out shelves or lazy Susans.
Custom upper cabinets can range from 9 to 15 inches deep, depending on your specific needs and kitchen layout. Deeper upper cabinets provide more storage but may create a cramped feeling in smaller kitchens. Shallower upper cabinets maintain an open feel while still providing adequate storage for everyday items.
Impact of Cabinet Depth on Kitchen Workflow
Cabinet depth directly affects kitchen workflow and efficiency. Proper depth planning ensures smooth movement between work areas and reduces the time spent searching for items. Well-planned cabinet depths support the kitchen work triangle concept, which connects the sink, stove, and refrigerator in an efficient pattern.
Deep cabinets that are difficult to access can slow down meal preparation and create frustration. Items stored in the back of deep cabinets often become forgotten, leading to food waste and duplicate purchases. Conversely, cabinets that are too shallow may not provide adequate storage, forcing items to be stored in less convenient locations.
The depth of your cabinets affects how you organize your kitchen tools and supplies. Standard depths work well with most organizational systems, including pull-out drawers, lazy Susans, and shelf dividers. Custom depths may require specialized organizational solutions to maximize efficiency.
Storage Solutions for Different Cabinet Depths
Each cabinet depth requires specific storage solutions to maximize efficiency and accessibility. Standard 24-inch deep base cabinets work well with pull-out drawers that bring items from the back to the front with minimal effort. These drawers can be configured with dividers to keep items organized and prevent sliding during use.
Lazy Susan systems excel in corner cabinets and deep base cabinets where reaching the back corners is challenging. These rotating shelves make use of otherwise wasted space and keep frequently used items within easy reach. Various sizes and configurations are available to match your specific cabinet dimensions and storage needs.
Twelve-inch deep upper cabinets benefit from tiered shelving systems that maximize vertical space. Shelf risers and stackable organizers help create multiple levels of storage without requiring deeper cabinets. These solutions work particularly well for dishes, glasses, and food storage containers.
Roll-out trays and sliding shelves transform deep cabinets into highly functional storage spaces. These systems allow you to access items stored in the back without removing everything in front. They’re particularly useful in pantry cabinets and lower cabinets where visibility can be limited.
Kitchen Island Cabinet Depths
Kitchen islands often feature different cabinet depth requirements than perimeter cabinets. Islands used primarily for storage and prep work typically use standard 24-inch deep base cabinets. However, islands that incorporate seating areas may require deeper cabinets to provide adequate knee space for diners.
Islands with breakfast bars or eating areas often feature cabinets that are 15 to 18 inches deep on the seating side. This reduced depth provides comfortable leg room while maintaining storage capacity on the working side of the island. The depth difference can be accommodated through careful planning and custom cabinet design.
Two-tier islands with different counter heights may incorporate varying cabinet depths to support each level. The lower level typically uses standard depth cabinets, while the raised bar area may use shallower cabinets to maintain proper proportions and functionality.
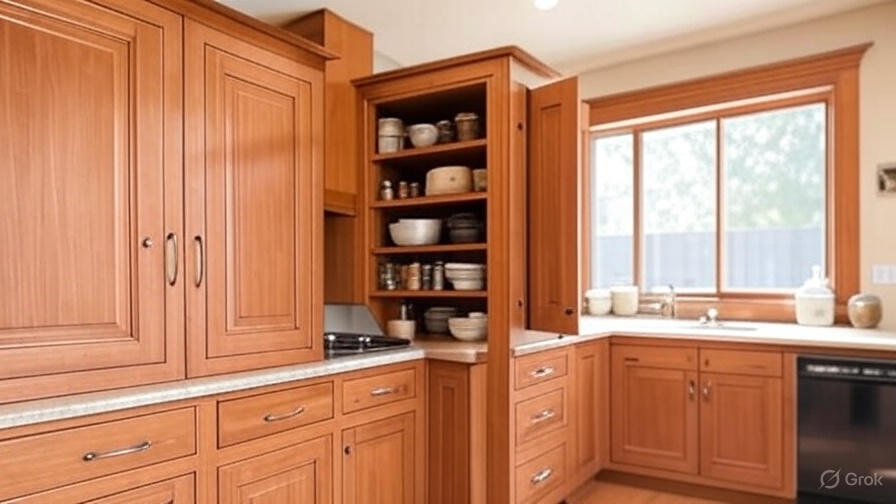
Bathroom Vanity Cabinet Depths
Bathroom vanity cabinets typically measure 18 to 21 inches deep, which is shallower than kitchen base cabinets. This reduced depth accounts for the smaller items typically stored in bathrooms and the need to maintain adequate floor space in often compact bathroom layouts.
The shallower depth of bathroom vanities also accommodates the typical placement of mirrors and lighting fixtures above the sink. Deeper vanities might interfere with these elements or create an awkward appearance in the bathroom space.
Some manufacturers offer bathroom vanities in depths up to 24 inches for larger bathrooms or when additional storage is needed. These deeper vanities can accommodate larger items like hair dryers, curling irons, and bulk toiletries while maintaining the organized appearance of the space.
Measuring and Planning Cabinet Depths
Accurate measurement is crucial when planning cabinet depths for your kitchen renovation or new construction. Start by measuring the available space in each area where cabinets will be installed. Consider door swings, drawer extensions, and traffic flow patterns when determining optimal depths.
Professional kitchen designers use detailed floor plans and elevation drawings to visualize how different cabinet depths will work in your space. These drawings help identify potential issues before installation begins and ensure that all elements work together harmoniously.
Consider the depth of your existing or planned appliances when selecting cabinet depths. Refrigerators, dishwashers, and other built-in appliances have specific depth requirements that must be accommodated in your cabinet planning. Standard appliances typically work well with standard cabinet depths, but custom or commercial-grade appliances may require adjustments.
Cost Considerations for Different Cabinet Depths
Standard cabinet depths typically cost less than custom dimensions because they’re mass-produced and widely available. Manufacturers stock standard sizes, reducing lead times and production costs. These savings are passed on to consumers, making standard depths the most budget-friendly option.
Custom cabinet depths increase costs due to specialized manufacturing requirements and longer production times. Each custom cabinet must be individually crafted, which requires additional labor and materials. However, the improved functionality and perfect fit may justify the additional expense for many homeowners.
Deep cabinets require more materials than standard depths, which increases the base cost of the cabinets. They may also require specialized hardware and organizational systems to maintain functionality, adding to the overall project cost. However, the increased storage capacity can eliminate the need for additional storage solutions elsewhere in the kitchen.
Installation Considerations for Various Depths
Cabinet installation becomes more complex with non-standard depths. Deeper cabinets may require additional support structures to handle the increased weight and leverage. Professional installers must carefully plan the installation sequence to ensure proper fit and function.
Wall-mounted cabinets at non-standard depths may require specialized mounting hardware to ensure safe installation. The increased weight of deeper upper cabinets puts additional stress on wall anchors and mounting systems. Professional installation is particularly important for custom depth upper cabinets to ensure safety and longevity.
Deeper base cabinets may affect the installation of flooring materials, particularly in areas where cabinets extend beyond standard dimensions. Careful coordination between cabinet installation and flooring installation prevents gaps and ensures a professional appearance.
Future-Proofing Your Cabinet Depth Decisions
Consider your long-term needs when selecting cabinet depths. Growing families may require additional storage capacity that deeper cabinets can provide. Empty nesters might prefer shallower cabinets that are easier to access as mobility changes with age.
Kitchen technology continues to evolve, and cabinet depths should accommodate future innovations. Smart appliances and automated storage systems may require specific depth requirements that aren’t widely available today. Flexible cabinet designs can adapt to changing needs over time.
Resale value considerations also influence cabinet depth decisions. Standard depths appeal to the broadest range of potential buyers, while custom depths may limit your market when selling your home. Balance your personal needs with potential resale implications when making depth decisions.
The depth of your kitchen cabinets significantly impacts both functionality and aesthetics of your kitchen space. Standard depths of 24 inches for base cabinets and 12 inches for upper cabinets work well for most kitchens and provide the best balance of storage, accessibility, and cost-effectiveness. However, custom depths can address specific storage needs and design preferences when properly planned and executed.
Your cabinet depth decisions should align with your cooking habits, storage needs, and kitchen layout. Consider factors like traffic flow, accessibility requirements, and future needs when making these important choices. Professional kitchen designers can help you navigate these decisions and create a kitchen that serves your needs for years to come.

